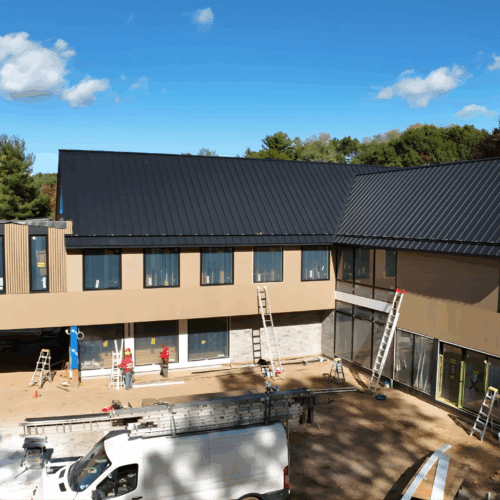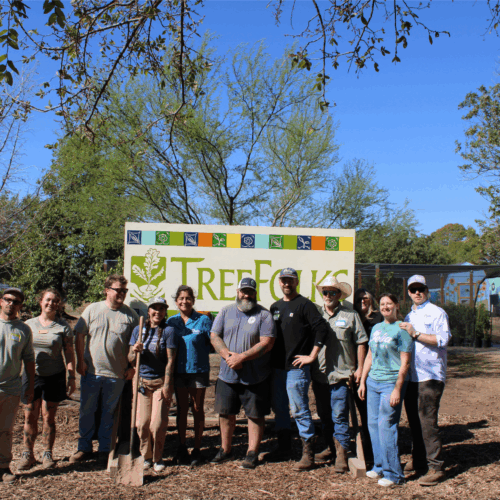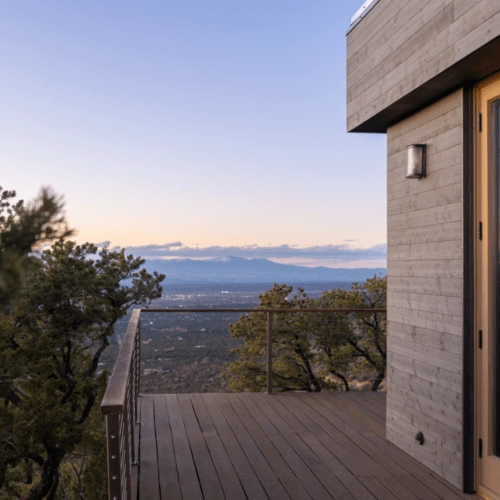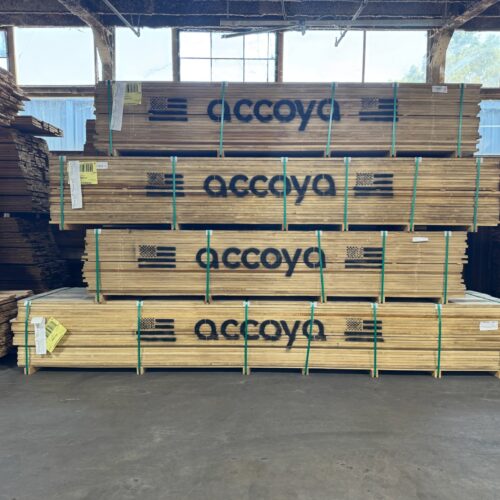These projects using Lunawood Thermowood illustrate that this natural material performs in all climate conditions, and its beautiful appearance inspires architects, designers, and builders.
Project Ö

Located on its own private island on the beautiful west coast of Finland, this home was designed to both celebrate the natural landscape and also withstand the harsh conditions year-round. The island was bought by a husband and wife, Aleksi Hautamäki and Milla Selkimäki, who designed and built this unique spot from scratch for themselves amidst the remote wilderness. After a nearly five-year search, the couple searched for a visually and functionally suitable wood material for the exterior claddings, terraces, and interior to achieve the perfect outcome. An essential requirement was that the exterior materials withstand the harsh weather and respect the modern and minimalist design, which led them to select Lunawood Thermowood as the main material.
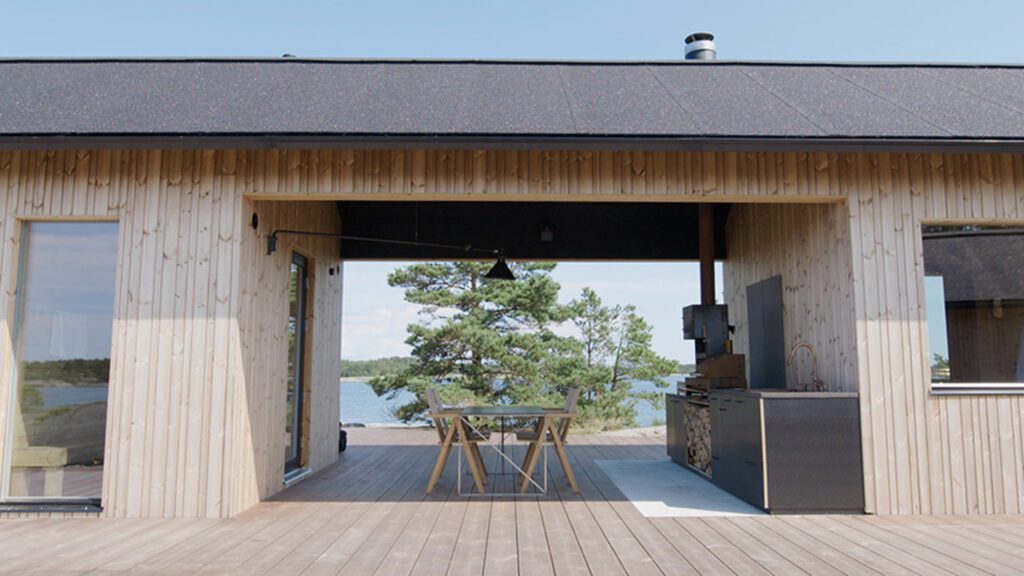
The shell of the properties takes the form of a long and narrow cabin, enabling light to pass through large windows and an open-air breezeway with views that abound. The clients set out to have a functional program in a tight footprint, contributing to the sustainability and high performance of the home. All areas of the cabins were designed as compact as possible without compromising the functionality and comfort.
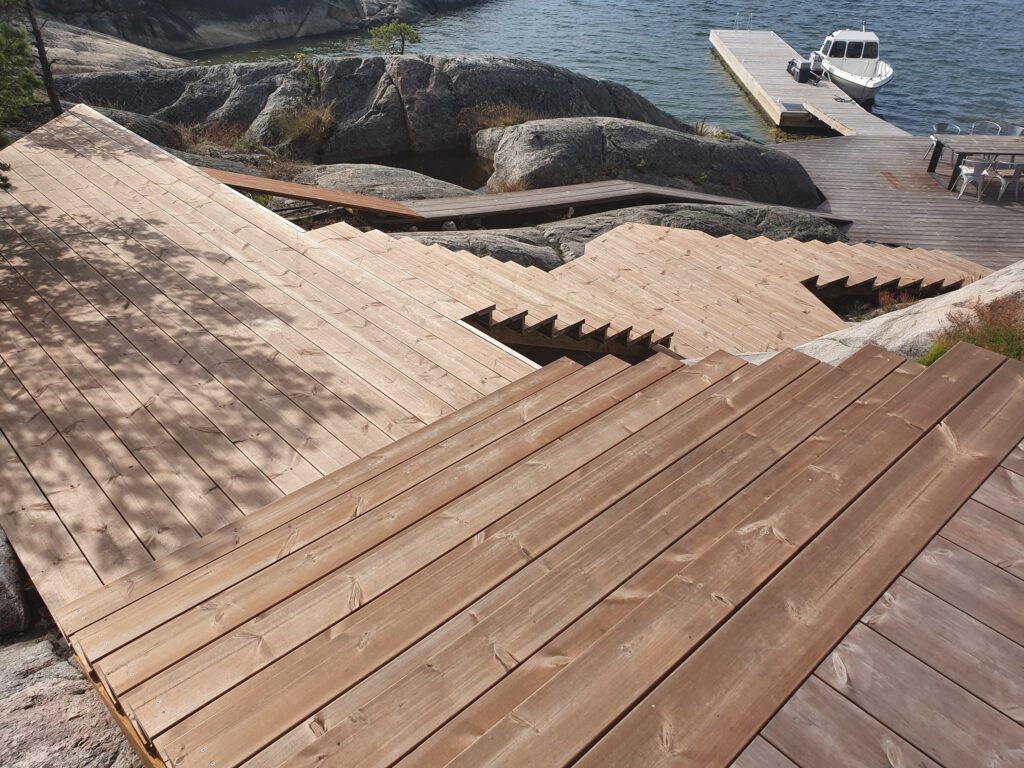
Another important component of this project is the custom deck that connects the home to the water. By using Lunawood, the clients benefited from the sustainable nature of the product, the beautiful appearance and durability of the wood in challenging climate conditions. The combination of several panels of different widths creates a compelling rhythm to the exterior cladding.

See this project on featured on dwell.com
Wind Hill
Wind Hill is a small village in South Korea on the hill of Jeju Island overlooking the Pacific Ocean. The site is surrounded by sea, cliffs, an old village, and a volcanic hill, offering a truly singular environment for the residents. Comprised of 6 private homes, each property is equipped with a private courtyard and also access to a centrally-located communal outdoor space. Each home is designed to fit the exact needs of each client, while considered the views and site conditions to influence the design process. Through a framework of precision and angularity, there is both a uniqueness and uniformity to the structures in this area. The walls and sloped roofs are clad in open-joint, rain-screen system with Lunawood thermowood, designed to retain its original shape in all climate conditions without reacting to changes in humidity.
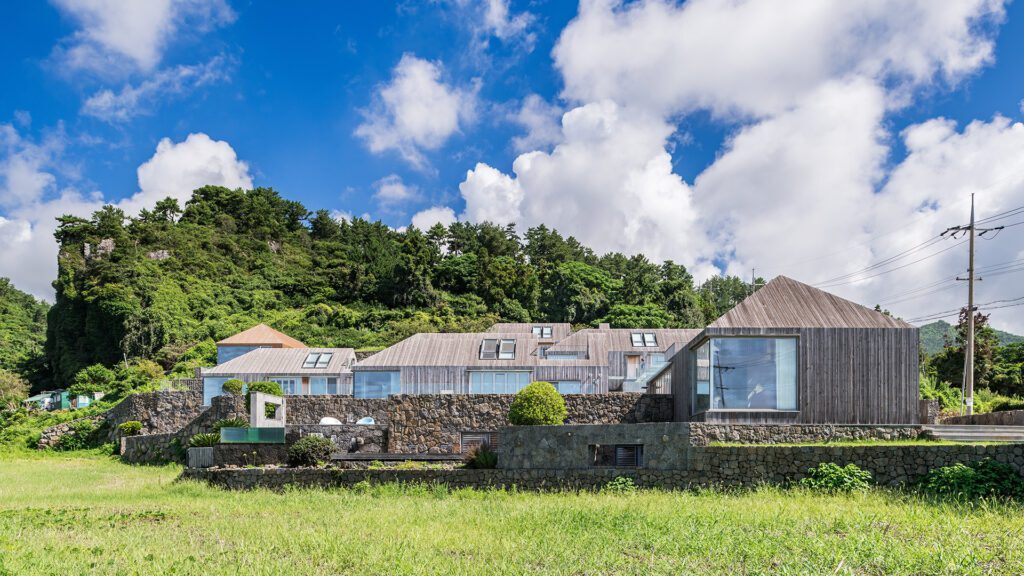
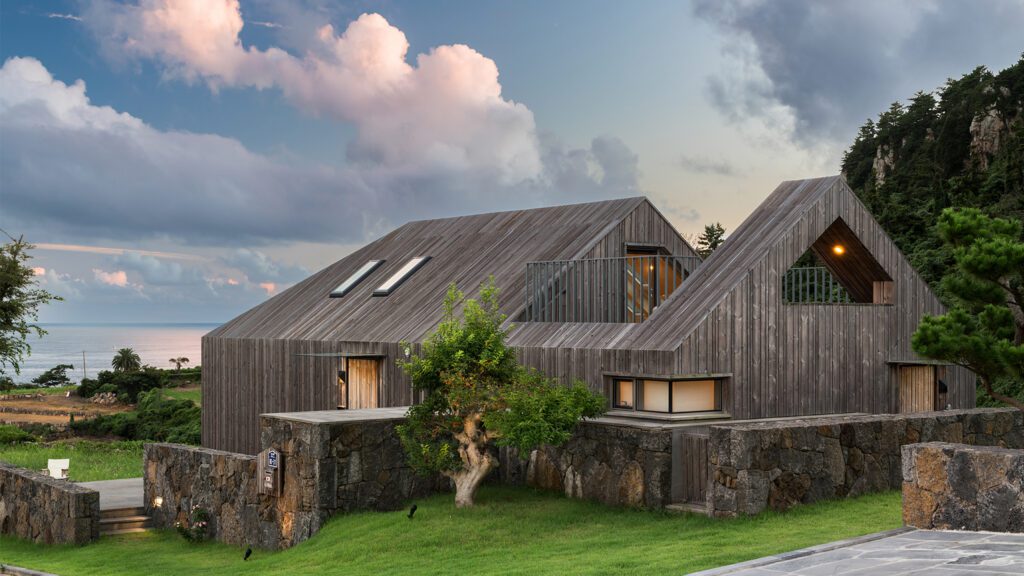
See more from this project on Lunawood.com
Bosc d’en Pep Ferrer, Spain
This family home in Spain was designed in direct response to the rugged, awe-inspiring terrain. Divided into three distinct pavilions, each space takes full advantage of the views that abound around the property. A careful selection of materials was a core consideration for the design strategy. Balancing between heavy and light, earth and air, handcrafted and technological, there is an undeniable equilibrium inherent to these three interconnected structures. At the environmental level, the design provides passive bio-climatic systems of proven effectiveness in this climate. The design called for high performing, environmentally sound materials, and, where possible, directly sourced from the construction site. The finished home combines sculpted rock, crushed gravel from the excavation, capri limestone, vertical Lunawood Thermowood cladding, recycled cotton panels, white macael marble, and high permeability silicate paint to create a built environment that feels like a natural extension of the site. The considerate application of wood to the facade further enmeshes the house into this spectacular landscape, and is able to withstand the elements without the use of chemicals or unnatural processes.
See more from this project on Lunawood.com.

