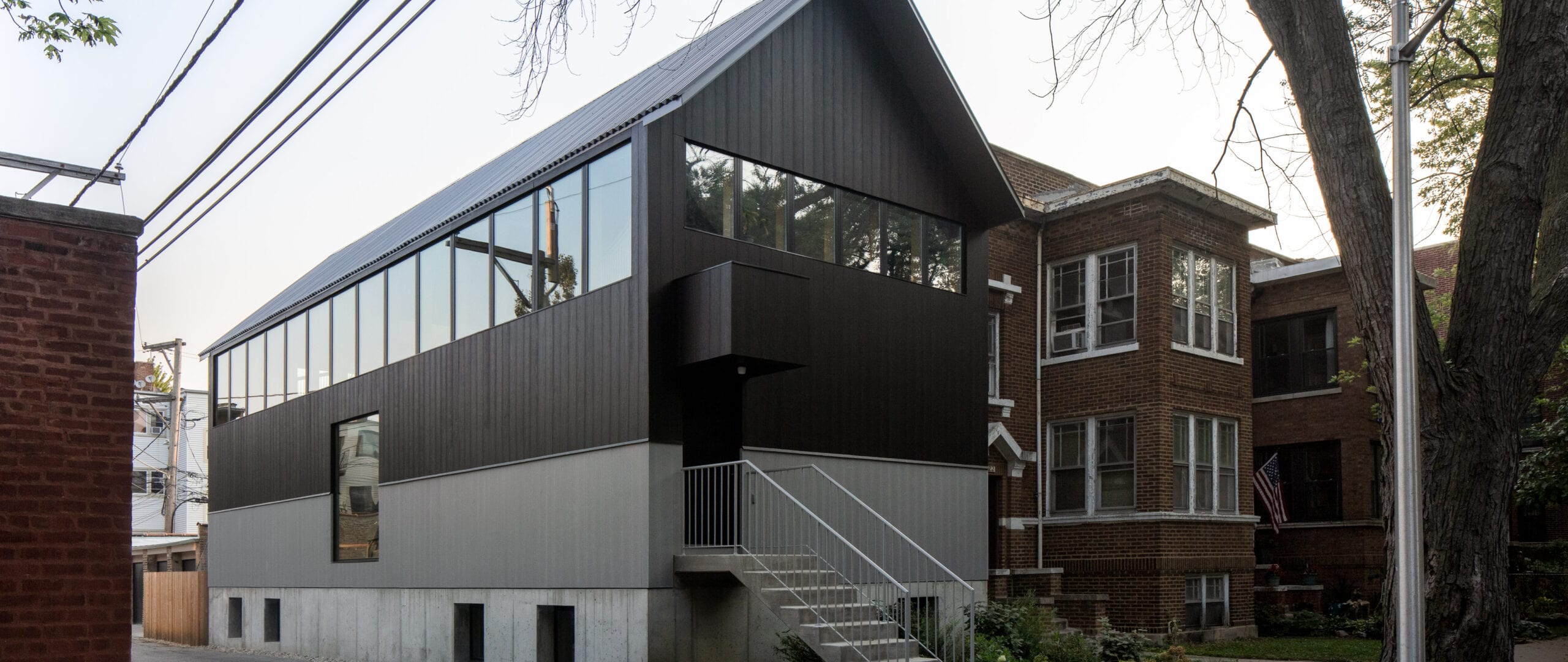
The Ardmore House borders an alleyway on a traditional Chicago lot, Kwong Von Glinow flips the traditional residential section, arraying bedrooms on the first floor and living spaces on the second. This approach supports contemporary ways of living, emphasizing communal areas, interconnectivity, and flexible live-work spaces that receive ample natural light and engage the surrounding urban context.
For this home, the architects specified a considered palette of wood materials by Austin-based wood manufacturer Delta Millworks for the interior and exterior to reinforce the programmatic delineations of space. All of the shared and public spaces on the second floor are oriented towards a ribbon window that spans the length of the interior courtyard. The 56-foot-long window floods the home with natural light and opens panoramic views that capture the fullness of the surrounding neighborhood: century-old trees, the back balconies and fire-escapes of neighboring buildings, and street lamps with their meandering cabling.
