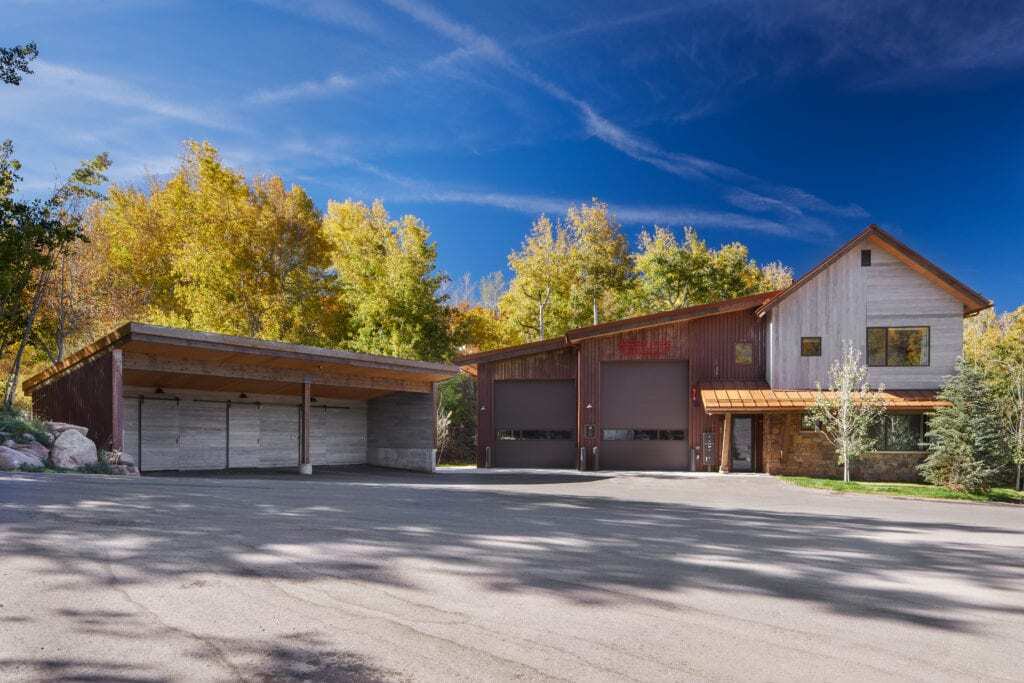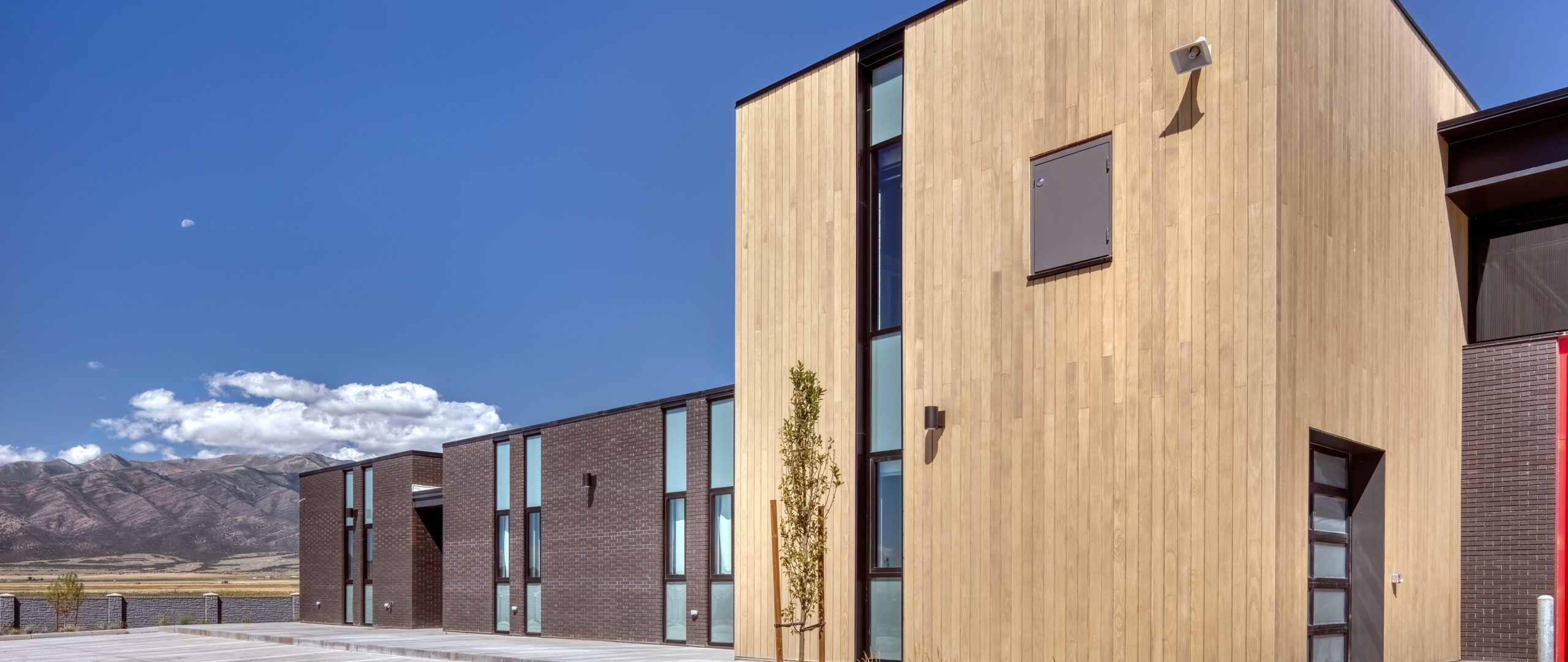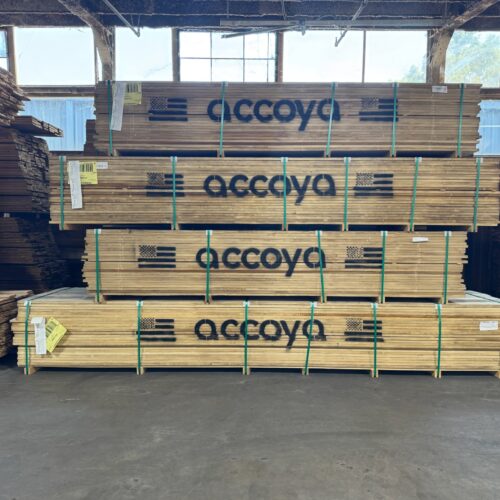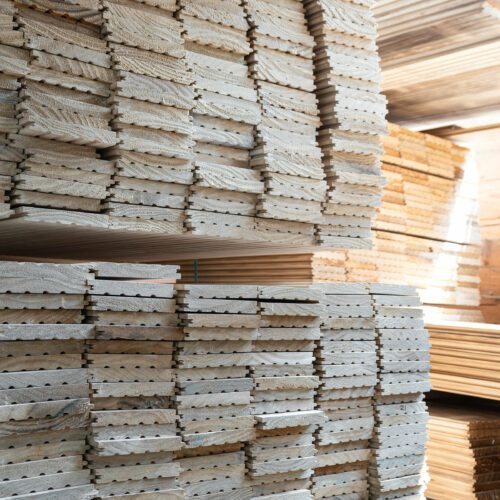Exploring the relationship between architectural innovation and the demanding needs of firehouses, we take a look at three distinct firehouse projects across the US. Highlighting the use of shou-sugi-ban charred wood, Accoya Smooth finishes, and thoughtful incorporation of green elements, these firehouses showcase form meeting function in fire station design.
OPN Architects, the designers of Marion Fire Station No. 1 in Marion, Iowa were challenged to create a station that would show how biophilic design can impact PTSD experienced by fire fighters. The shou-sugi-ban charred wood texture contrasts with the smooth glass. The facade is accompanied by wood screens and a green roof that surround the building’s living spaces.
Marion Fire Station No. 1 – Marion, Iowa. © 2022 Alex Michl, OPN Architects, All Rights Reserved
Putting the durability of these products to the test is a recently completed Fire Station in Utah. Designed by AJC Architects, Unified Fire Authority (UFA) Fire Station 253 employs this fire-resistant material on both the exterior and interior of the building. Rich expanses of Accoya Smooth in a Custom Maple Finish add a sense of refined warmth to the building’s rugged, industrial aesthetic.
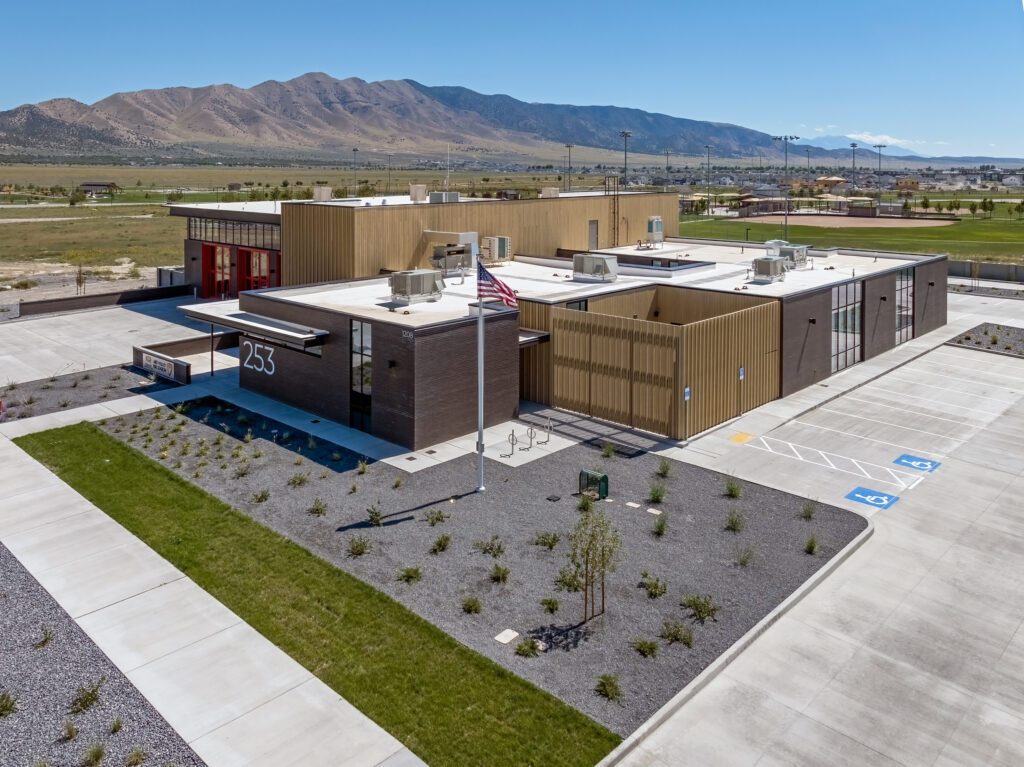
In Aspen, Colorado, the Starwood Fire Department also opted for wood cladding. The barn-like structure, designed by Charles Cunnife Architects, is clad in Smooth Accoya Coastline. This warm gray finish puts the wood’s natural grain on display, while the modified Accoya timber ensures durability in this essential environment. The gray finish is applied to allow the natural wood to weather over time to a gray patina.
